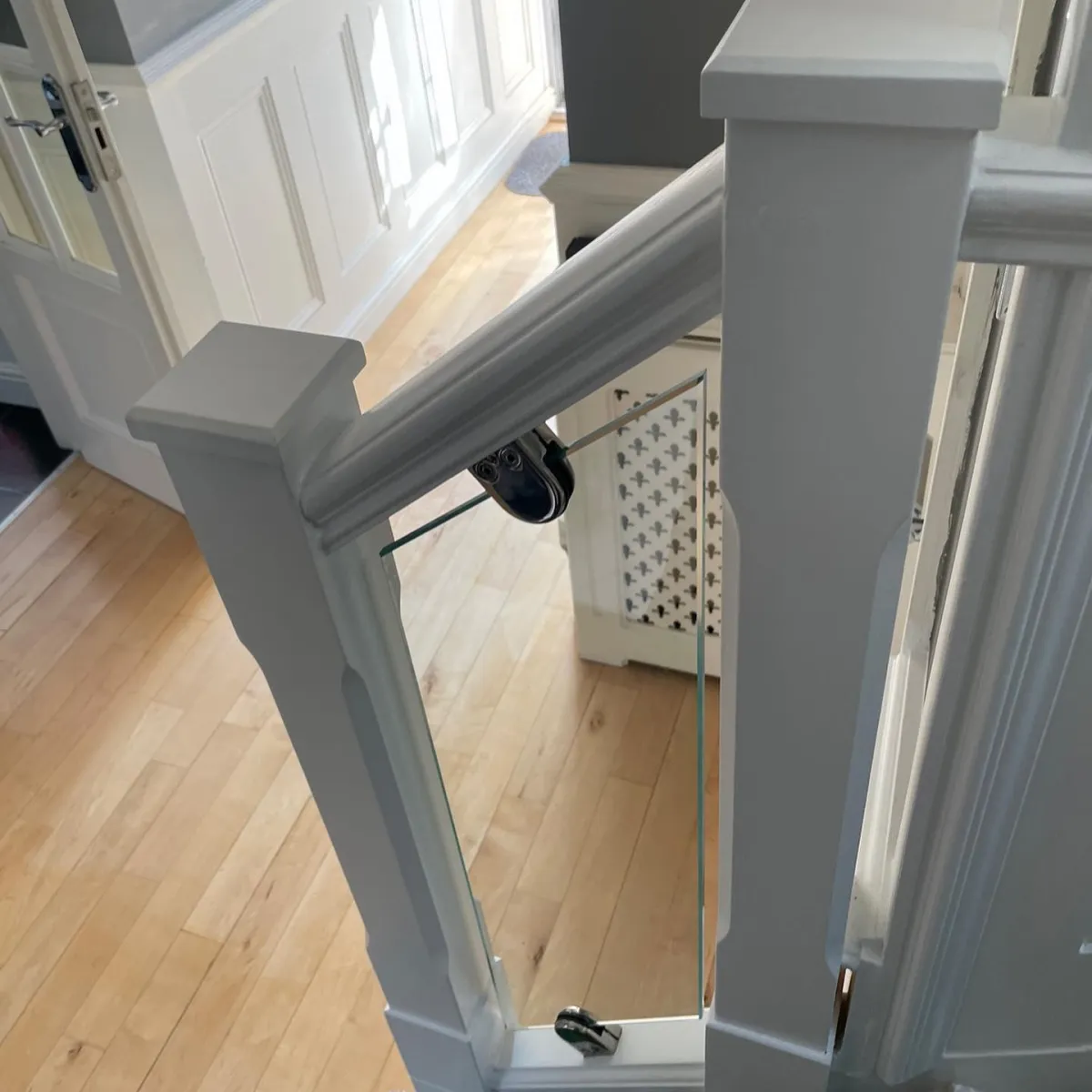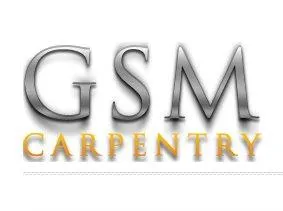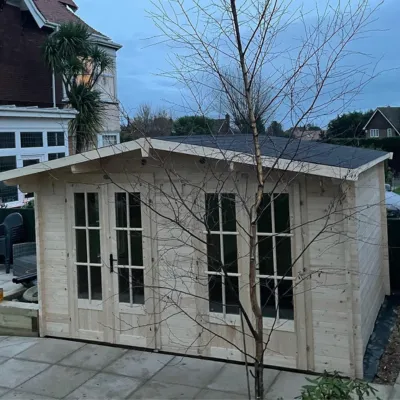Custom Carpentry & Woodworking Services in Thanet & Kent
Bringing craftsmanship and quality to every project, big or small.
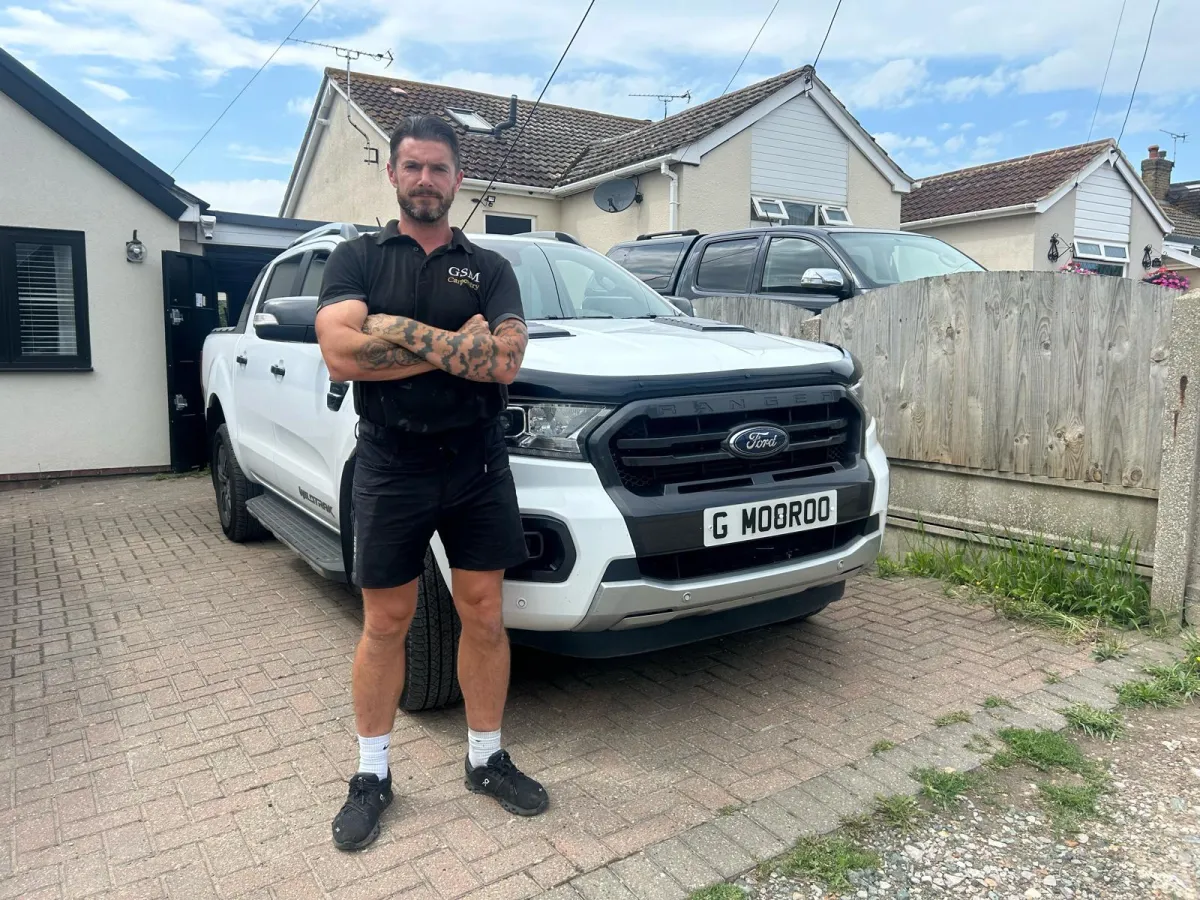
Local Carpenter in Thanet – Built to Last
At GSM Carpentry, Glenn provides bespoke carpentry services across Thanet and the wider Kent area, helping homeowners create beautiful, practical spaces tailored to their needs.
Whether it’s a custom-built media wall to transform your living room, sleek fitted wardrobes to maximise storage, or a striking glass staircase to elevate your home’s style, Glenn combines expert craftsmanship with a modern eye for design. Every project is made to measure, using high-quality materials and a meticulous attention to detail.
Chat To Glenn - 01843 498494
Glenns Carpentry Showcase

Bespoke Designs

Attention To Detail

High Quality Materials

Reliable & Local

Friendly Service
WHY SO MANY HOME OWNERS CHOOSE GLENN
BECAUSE THEY WANT IT DONE ONCE - AND DONE RIGHT
Based locally in Thanet, Glenn is proud to be a trusted carpenter for families and property owners throughout Margate, Ramsgate, Broadstairs and beyond. Glenn handle everything from design through to installation, ensuring a smooth, stress-free experience and a result you’ll love for years to come.
If you’re searching for a reliable carpenter in Thanet or Kent for media walls, fitted wardrobes, decking, glass stairs, loft conversions or bespoke garden rooms, contact us today for a free consultation and competitive quote.
Chat To Glenn - 01843 498494
When you choose Glenn, you’re not just excellent carpentry craftsmanship, — you’re getting peace of mind.
Glenn also specialises in decking and flooring installations, giving your home or garden a fresh, seamless finish that’s built to last. From complete loft conversions that add valuable living space, to fully insulated garden rooms and outdoor studios, we design and build with functionality and flair. Our carpentry services in Kent are perfect for homeowners who want to make the most of their space — whether you’re upgrading indoors or extending your living outdoors.
Chat To Glenn - 01843 498494
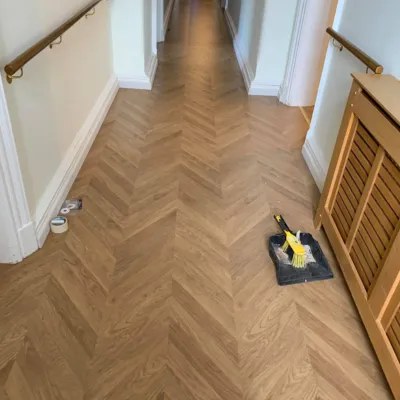
New Flooring
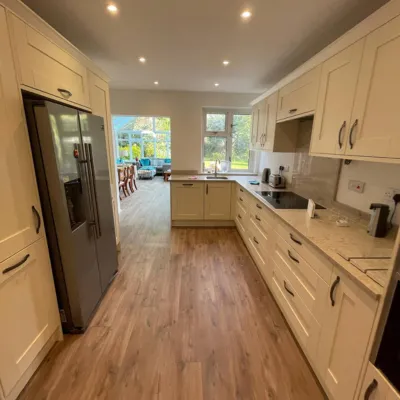
New Kitchens
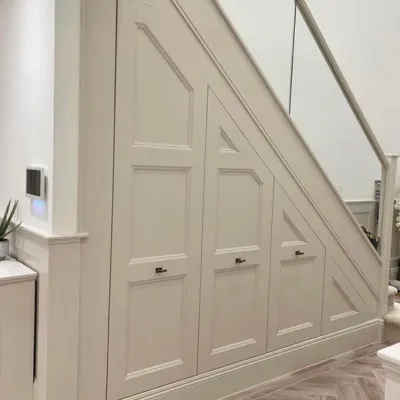
Additional Storage
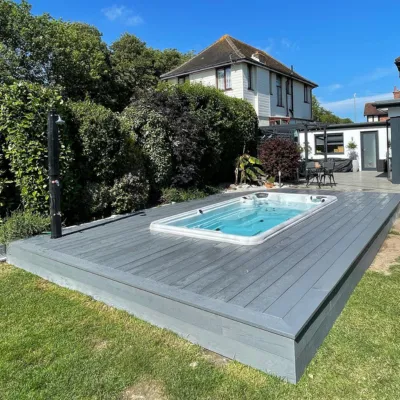
Hot Tub Surrounds
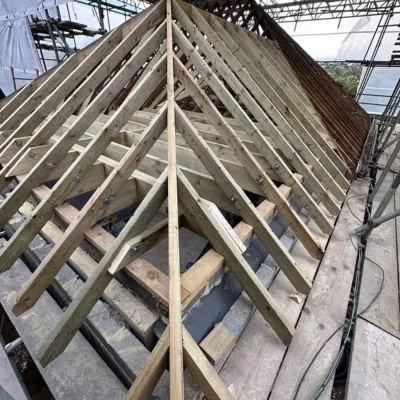
New Roofs
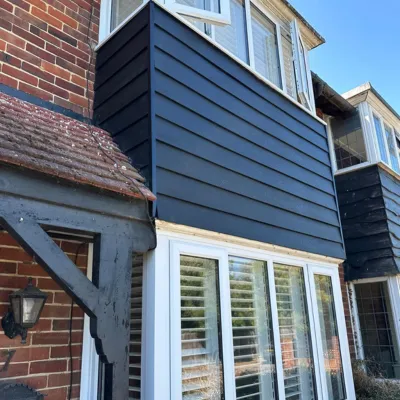
New Cladding
Crafted by Glenn: Beautiful Carpentry with Care, Character & Experience
With over 25 years of hands-on carpentry experience, Glenn brings unmatched skill, reliability, and craftsmanship to every project.
His decades of dedication to the trade have earned him a reputation for quality work built to last, with a keen eye for detail and a commitment to exceeding expectations.
Whether it’s a small repair or a custom build, Glenn’s expertise ensures that every job is done right the first time, giving you peace of mind and a home improvement experience you can trust.
Chat To Glenn - 01843 498494
Create Space, Add Value & Love Your Home Again — with Glenn You Can Trust.
Whether you need extra space for family, work, or simply want to fall in love with your home again — Glenn turns unused lofts into beautifully crafted living spaces, built with care, quality, and 25 years of experience.
25 Years of Experience
Trusted expertise to ensure your project runs smoothly, safely, and to the highest standards.
Maximise Your Home’s Value
Glenns loft transformations add space and increase property value without the stress or cost of moving.
Tailored to Your Lifestyle
Every loft design is bespoke — personally crafted by Glenn to suit your needs, your taste, and the way you live.
Flawless Finish
Glenn brings a level of care and craftsmanship that’s hard to match. His attention to detail ensures every corner, finish, and fixture is completed to the highest standard
One Point of Contact, Start to Finish
You deal directly with Glenn — no salespeople, no confusion, just honest, expert service.
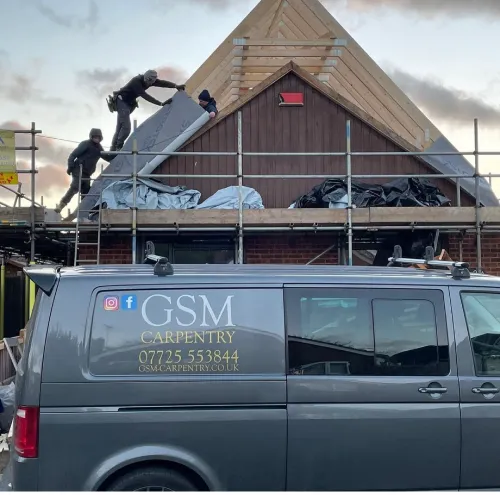
PREFER A CALL BACK?
Simply fill in the form, and Glenn will call you back to chat through your options
What types of carpentry services do you provide?
Glenn offers a wide range of services, including custom furniture, cabinets, trim work, repairs, decks, fences, and more.

Do you handle both residential and commercial projects?
Yes! Glenn works on homes, offices, and commercial spaces, tailoring each project to fit your needs.

How much experience do you have as a carpenter?
Glenn brings over 25 years of hands-on carpentry experience to every job.

Are you licensed and insured?
Yes, Glenn is fully licensed and insured for your peace of mind.
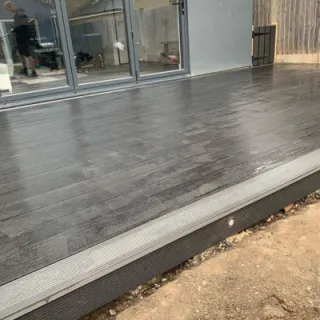
Do you offer free estimates or quotes?
Absolutely. Glenn provides free, no-obligation estimates so you know exactly what to expect.
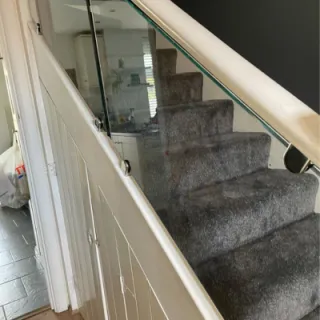
How long does a typical carpentry project take?
Timeframes vary depending on the size and complexity of the project, but we’ll always give you a clear timeline upfront.

What areas do you service?
Glenn proudly serves Thanet & Kent. If you’re nearby, just reach out to confirm.
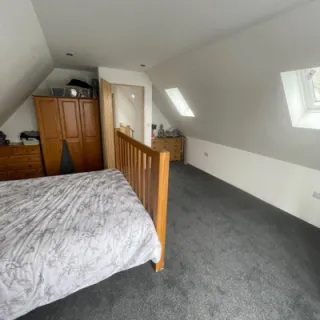
How long does a typical carpentry project take?
Timeframes vary depending on the size and complexity of the project, but Glenn will always give you a clear timeline upfront.

What makes your carpentry work different from others?
Glenn’s 25 years of experience, attention to detail, and commitment to quality set him apart.
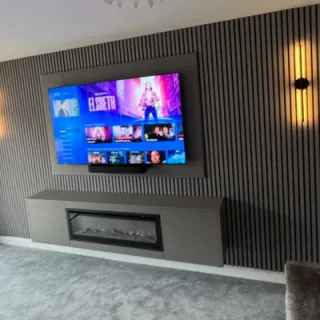
Can you provide references or examples of past work?
Yes! Glenn is happy to share photos and references from satisfied clients.

Do you guarantee your work?
Yes, all projects are backed by a satisfaction guarantee to ensure lasting results.

F. A. Q
Frequently Asked Questions
Learn how Glenn can help you unlock the full potential of your home, and find clarity on everything from timelines to design options — all backed by 25 years of hands-on expertise.
